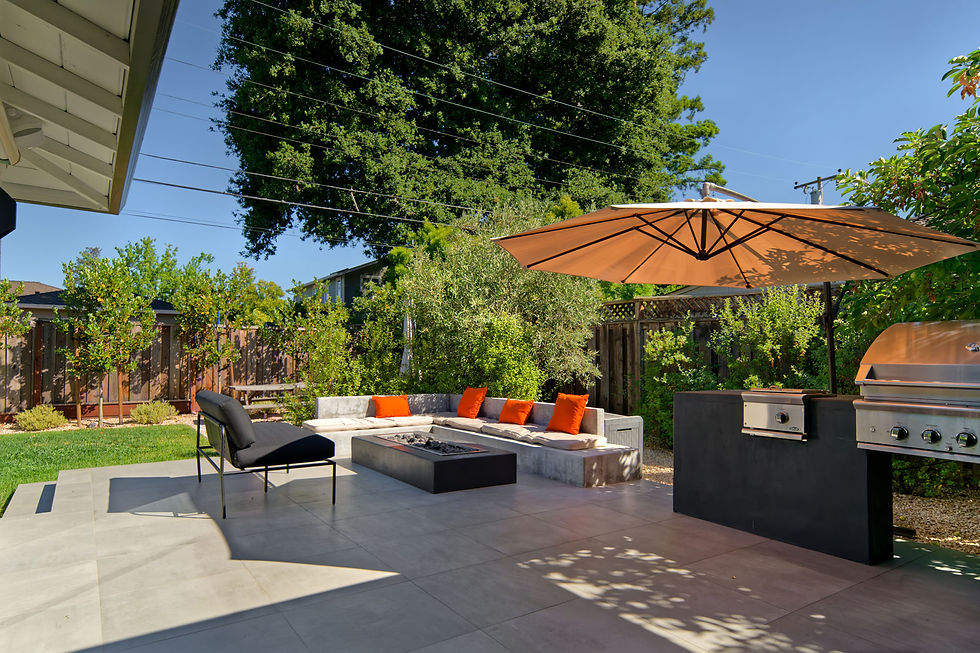top of page




1/20
CLICK IMAGE TO EXPAND
ADDITION | REMODEL | INDOOR-OUTDOOR
Los Altos | Annette
A plain, ranch style, tract home was redesigned into a modern gem. The plans were approved by Los Altos through their strict permitting process. Walls were removed to create open space and flow between the kitchen and dining room. A new in-law-living area, kids’ bedrooms, and bathroom create space for a busy family. A gorgeous fireplace and art wall add style and drama in the living room. Large, expansive bifolding and sliding glass partition walls link the family room, kitchen, and living room to two outdoor spaces blending indoor and outdoor living and entertainment areas. In addition, the backyard includes patios, BBQ, and a master plan for the future construction of a pool.
bottom of page